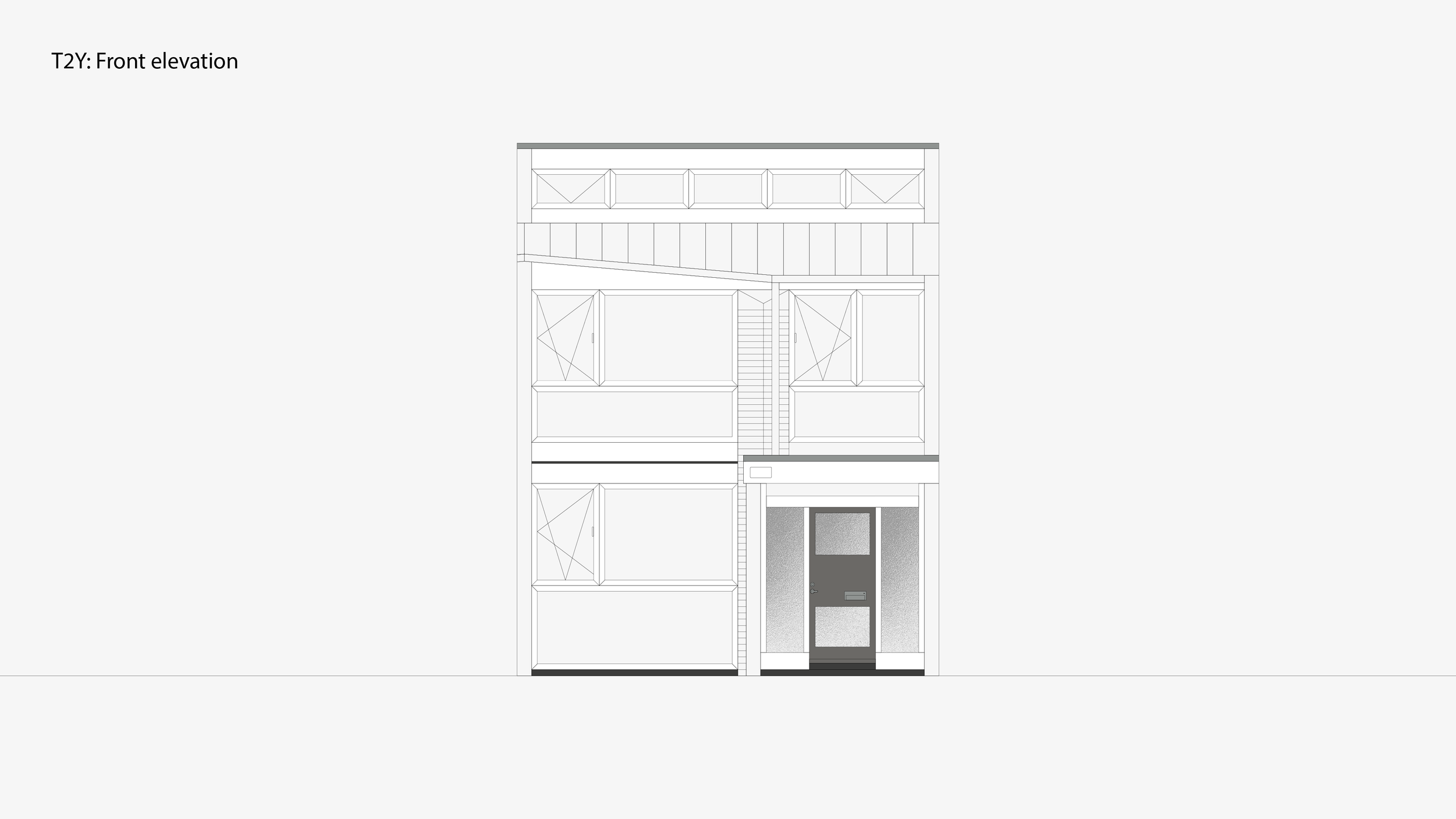Windows
The original windows were aluminium sliding windows, single glazed with painted timber softwood frames.
Over the years they have deteriorated and are expensive to maintain. A special general meeting agreed that the wooden windows could be replaced with uPVC so long as they are as close to the original design as possible. Powder coated aluminium frames are a modern alternative and do offer a lower profile.
Requirements
When replacing your windows (and doors) please follow the drawing guide below for correct arrangements. Mirror the drawing appropriately to reflect the orientation of your property.
All window frames should be white, as low profile as possible and with as few chamfered edges as possible.
All glazing should be clear glass or stippolyte for privacy glass. Do not specify any glazing patterns, lead decoration or colours.
Bifold doors are not permitted on the rear unless they can be made with only two panels.
When you have drawings from your chosen company please submit them to TRSL for review and confirmation they are ‘on-style’.
Over the years one supplier has stood out to be excellent and many residents have used them recently to fix existing windows or replacing entire sets: The Dewgard Window Company.
Window arrangements
-

Casement style
Install white frames that are as thin and plain as possible. No ornate details or extra chamfers. Try to ensure the supplier manufactures the section in one piece to ensure simplicity of design.
-

Inset string course
On both property types, between the ground and first floor there is a shallow recess running horizontally. This is an important architectural detail that should be maintained or re-instated when fitting or replacing windows.
It should be painted matt black.
-

Privacy glass
Stippolyte privacy glass has been chosen over frosted glass because it is the closest available match to the texture seen in the original fibreglass privacy panels.
Frosted glass can appear blue and comes in a range of opacities which over time will create an incoherent appearance.
-

UV glass
If selecting UV reducing glass, make sure that it doesn’t change the appearance too much or appear black. Please share reference or material samples with TRSL beforehand for review.
-

L1: Solid panels
On L1 properties there are solid panels on front, porch and garden elevations. These should be coloured RAL 7042 Traffic grey.
-

T2Y: Solid panels
On T2Y properties the back elevation has a long vertical pane of glass on the first floor (master bedroom). This should be a clear pane of glass or Styppolyte – not white as this changes the appearance of the estate too much.
A solid panel is also located next to the rear kitchen door. This should be RAL 7042 Traffic grey.





